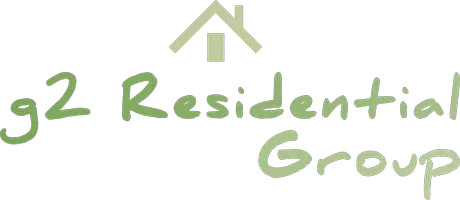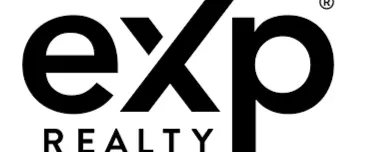Bought with Kelly Right RE of Seattle LLC
For more information regarding the value of a property, please contact us for a free consultation.
3799 201st PL SE Sammamish, WA 98075
Want to know what your home might be worth? Contact us for a FREE valuation!

Our team is ready to help you sell your home for the highest possible price ASAP
Key Details
Sold Price $2,398,000
Property Type Single Family Home
Sub Type Single Family Residence
Listing Status Sold
Purchase Type For Sale
Square Footage 4,210 sqft
Price per Sqft $569
Subdivision East Lake Sammamish
MLS Listing ID 2349923
Sold Date 05/01/25
Style 18 - 2 Stories w/Bsmnt
Bedrooms 5
Full Baths 3
Half Baths 1
HOA Fees $141/qua
Year Built 2014
Annual Tax Amount $22,008
Lot Size 6,481 Sqft
Property Sub-Type Single Family Residence
Property Description
Better than new luxury craftsman home on a corner lot in Sammamish's Shorelane Vistas community. Upgrades include: hardwood floors on the main and lower levels plus stairs. New carpets upstairs, A/C, whole house generator, new designer lighting fixtures, integrated audio/video system, CAT 5 etc,. Great room with 20' ceilings & stylish kitchen opening to a private deck with lake views. Relax in the sumptuous primary suite with dual walk-in closets, elegant marble ensuite 5 pc. spa bath. Flexible floor plan with inviting dining & living room on the main, lower level bonus rm & 5th bedroom/bath, work out rm etc. Fenced backyard with flat lawn, patio & hot tub. Issaquah SD, just steps from the neighborhood park & E. Lake Sammamish Trail.
Location
State WA
County King
Area 540 - East Of Lake Sammamish
Rooms
Basement Daylight, Finished
Interior
Interior Features Bath Off Primary, Ceramic Tile, Dining Room, Fireplace, High Tech Cabling, Security System, Walk-In Pantry, Water Heater
Flooring Ceramic Tile, Hardwood, Marble, Carpet
Fireplaces Number 2
Fireplaces Type Gas
Fireplace true
Appliance Dishwasher(s), Disposal, Double Oven, Dryer(s), Microwave(s), Refrigerator(s), Stove(s)/Range(s), Washer(s)
Exterior
Exterior Feature Brick, Cement Planked
Garage Spaces 2.0
Community Features CCRs, Playground
Amenities Available Cable TV, Deck, Fenced-Fully, Gas Available, High Speed Internet, Hot Tub/Spa, Patio, Sprinkler System
View Y/N Yes
View Lake, Partial, Territorial
Roof Type Composition
Garage Yes
Building
Lot Description Corner Lot, Curbs, Dead End Street, Open Space, Paved, Sidewalk
Story Two
Builder Name Toll Brothers
Sewer Sewer Connected
Water Public
Architectural Style Northwest Contemporary
New Construction No
Schools
Elementary Schools Creekside Elem
Middle Schools Pine Lake Mid
High Schools Skyline High
School District Issaquah
Others
Senior Community No
Acceptable Financing Cash Out, Conventional
Listing Terms Cash Out, Conventional
Read Less

"Three Trees" icon indicates a listing provided courtesy of NWMLS.


