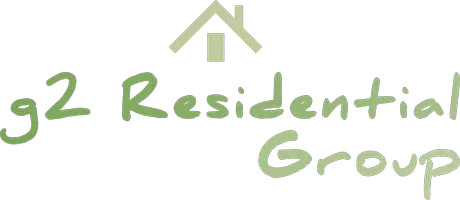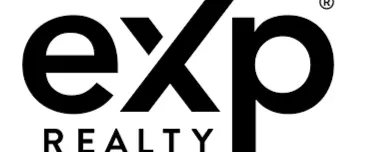Bought with Lamb Real Estate
For more information regarding the value of a property, please contact us for a free consultation.
3732 156th ST SW #H Lynnwood, WA 98087
Want to know what your home might be worth? Contact us for a FREE valuation!

Our team is ready to help you sell your home for the highest possible price ASAP
Key Details
Sold Price $650,000
Property Type Condo
Sub Type Condominium
Listing Status Sold
Purchase Type For Sale
Square Footage 1,592 sqft
Price per Sqft $408
Subdivision North Lynnwood
MLS Listing ID 2328428
Sold Date 03/14/25
Style 31 - Condo (2 Levels)
Bedrooms 3
Full Baths 2
Half Baths 1
HOA Fees $10/mo
Year Built 2002
Annual Tax Amount $3,947
Lot Size 2,000 Sqft
Property Sub-Type Condominium
Property Description
Nestled in the back of a quiet community and backed by a green belt, this home has all the necessities and more. It features an open floor plan ideal for entertaining, 3 generously sized bedrooms, 2.5 baths, 2 car garage, and a private fully fenced backyard. *NEW* Redwood laminate flooring throughout the main floor, *NEW* LVP floor in upstairs bath/laundry room, *NEW* tankless water heater, *UPDATED Kitchen including farmhouse sink, and island. Unique opportunity to own a detached home with low HOA dues, no rental cap, ideally located with easy access to I-5 and 405, Costco, Alderwood Mall, and schools.
Location
State WA
County Snohomish
Area 730 - Southwest Snohomish
Interior
Interior Features Balcony/Deck/Patio, Cooking-Gas, Dryer-Electric, Fireplace, Washer, Water Heater, Yard
Flooring Vinyl Plank
Fireplaces Number 1
Fireplaces Type Gas
Fireplace true
Appliance Dishwasher(s), Dryer(s), Disposal, Microwave(s), Refrigerator(s), Stove(s)/Range(s), Washer(s)
Exterior
Exterior Feature Brick, Metal/Vinyl
Garage Spaces 2.0
View Y/N Yes
View Territorial
Roof Type Composition
Garage Yes
Building
Lot Description Cul-De-Sac, Curbs, Dead End Street, Paved, Secluded, Sidewalk
Story Two
New Construction No
Schools
Elementary Schools Spruce Primary Sp
Middle Schools Meadowdale Mid
High Schools Meadowdale High
School District Edmonds
Others
HOA Fee Include Common Area Maintenance
Senior Community No
Acceptable Financing Cash Out, Conventional, FHA, VA Loan
Listing Terms Cash Out, Conventional, FHA, VA Loan
Read Less

"Three Trees" icon indicates a listing provided courtesy of NWMLS.


