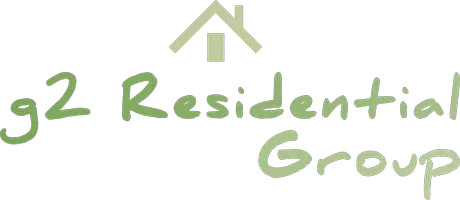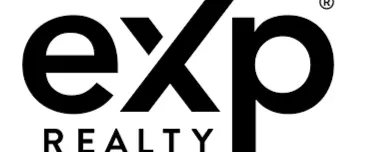Bought with eXp Realty
For more information regarding the value of a property, please contact us for a free consultation.
24323 129TH AVE SE Kent, WA 98030
Want to know what your home might be worth? Contact us for a FREE valuation!

Our team is ready to help you sell your home for the highest possible price ASAP
Key Details
Sold Price $805,000
Property Type Single Family Home
Sub Type Residential
Listing Status Sold
Purchase Type For Sale
Square Footage 2,390 sqft
Price per Sqft $336
Subdivision Kent
MLS Listing ID 2247204
Sold Date 07/29/24
Style 12 - 2 Story
Bedrooms 4
Full Baths 2
Half Baths 1
Year Built 1994
Annual Tax Amount $7,032
Lot Size 7,704 Sqft
Property Sub-Type Residential
Property Description
Discover your dream home near Clark Lake Park and Wilson Playfields! This stunning 4-bedroom, 3-bathroom residence boasts a spacious layout with two inviting living rooms perfect for gatherings. The luxurious primary suite features a 5-piece en-suite bath and HUGE walk in closet. Enjoy the privacy of a secluded backyard with a hot tub, ideal for outdoor relaxation and entertainment. With a generous 3-car garage, you'll have ample space for vehicles and storage. No HOA means freedom and flexibility. This home is the perfect blend of comfort and convenience in a desirable location!
Location
State WA
County King
Area 330 - Kent
Rooms
Basement None
Interior
Interior Features Wall to Wall Carpet, Bath Off Primary, Ceiling Fan(s), Dining Room, Security System, Vaulted Ceiling(s), Walk-In Closet(s), Walk-In Pantry, Fireplace, Water Heater
Flooring Vinyl, Carpet
Fireplaces Number 1
Fireplaces Type Wood Burning
Fireplace true
Appliance Dishwashers_, Microwaves_, Refrigerators_, StovesRanges_
Exterior
Exterior Feature Wood, Wood Products
Garage Spaces 3.0
Amenities Available Fenced-Partially, Hot Tub/Spa, Patio
View Y/N Yes
View Territorial
Roof Type Composition
Garage Yes
Building
Lot Description Cul-De-Sac, Dead End Street, Paved, Secluded
Story Two
Sewer Sewer Connected
Water Public
New Construction No
Schools
Elementary Schools Martin Sortun Elem
Middle Schools Meridian Jnr High
High Schools Kentwood High
School District Kent
Others
Senior Community No
Acceptable Financing Cash Out, Conventional, FHA, VA Loan
Listing Terms Cash Out, Conventional, FHA, VA Loan
Read Less

"Three Trees" icon indicates a listing provided courtesy of NWMLS.


